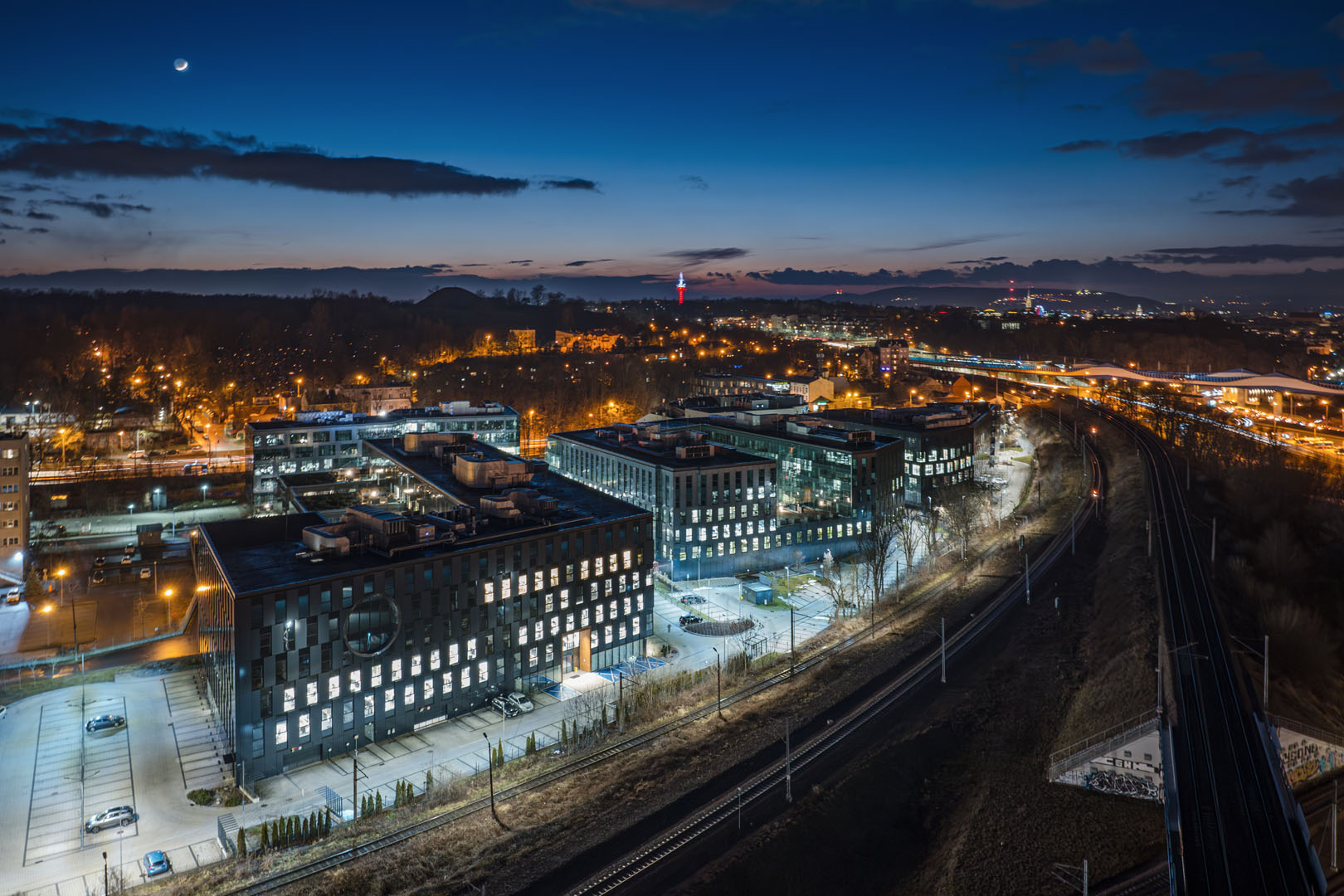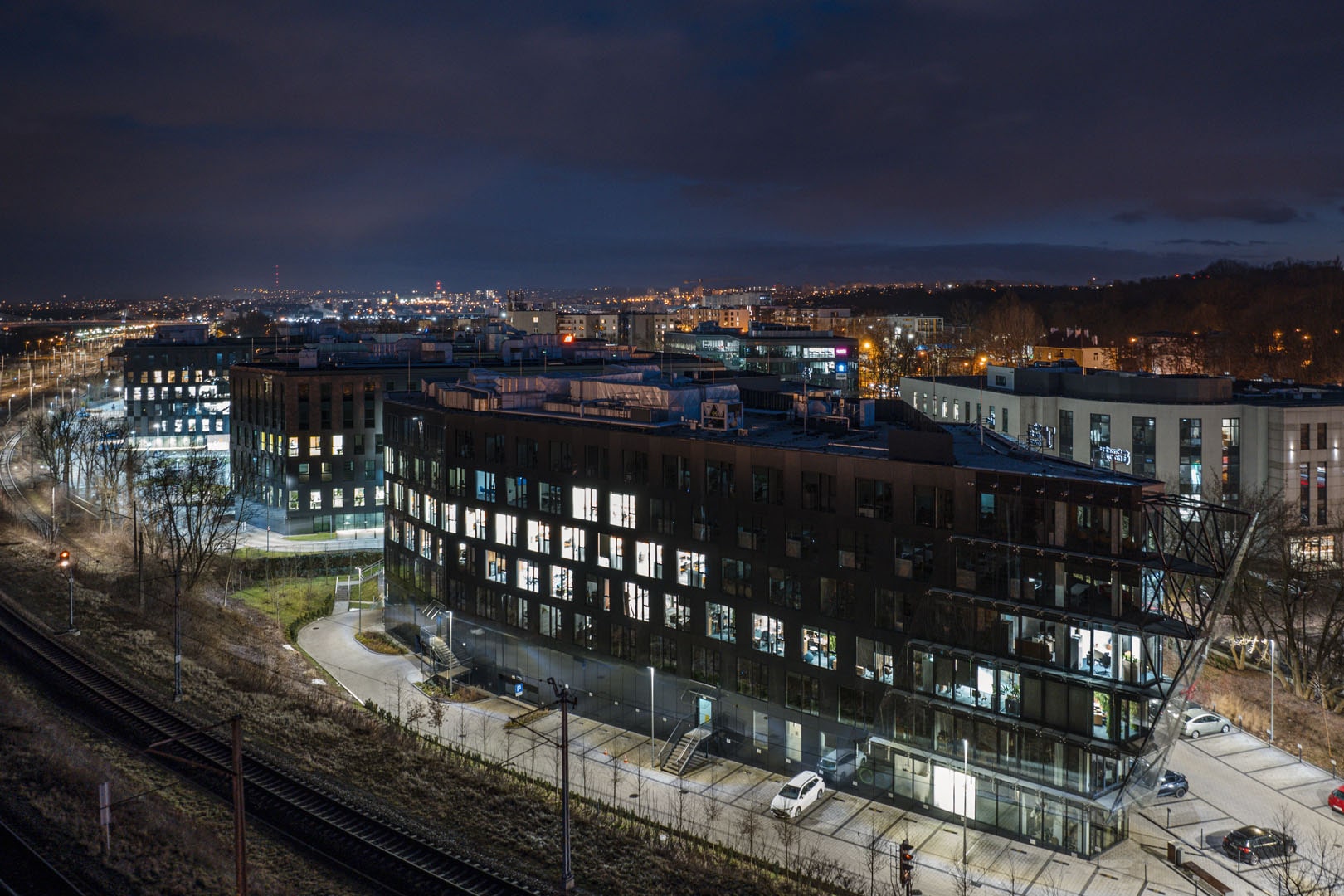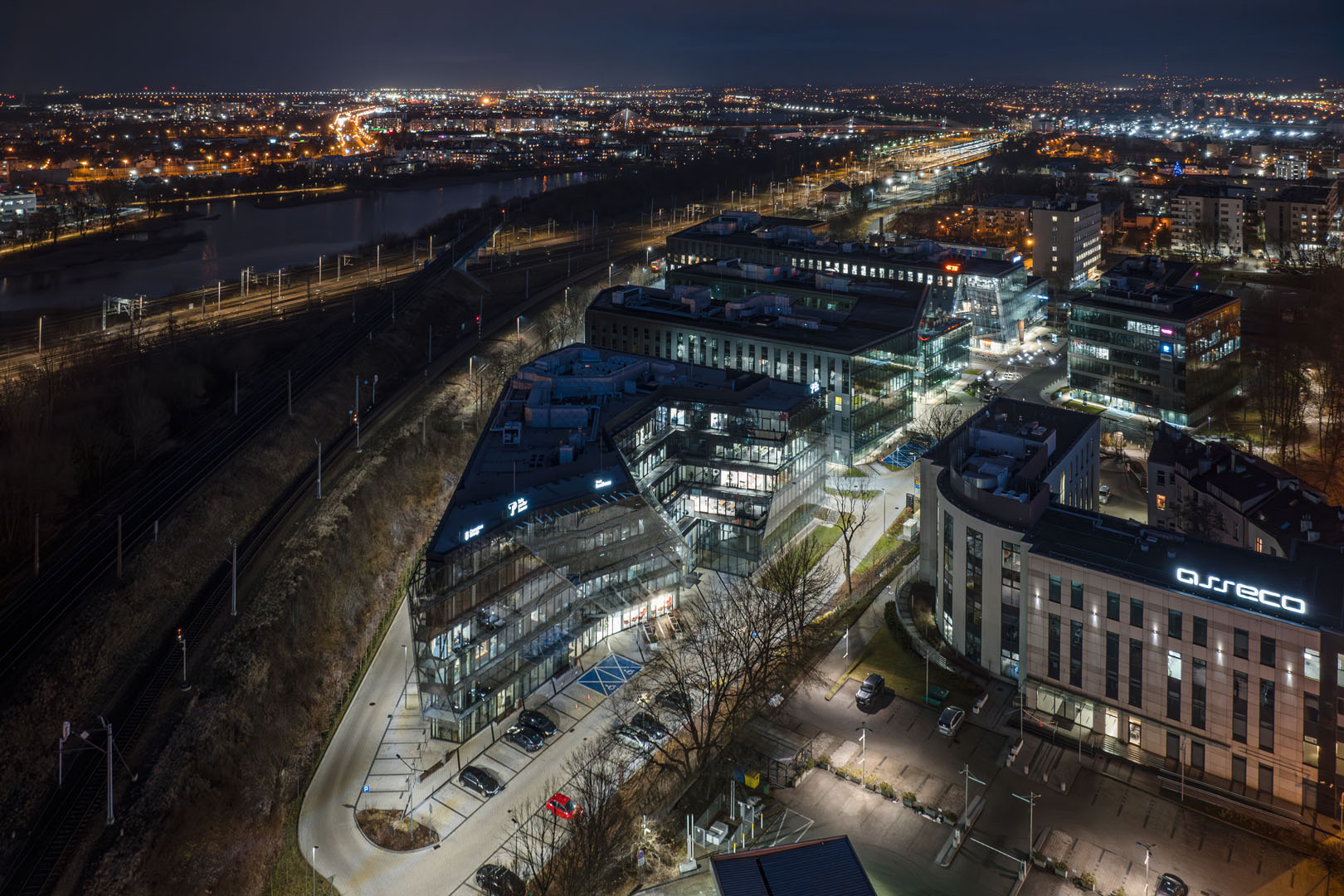Cracow
Equal Business Park D
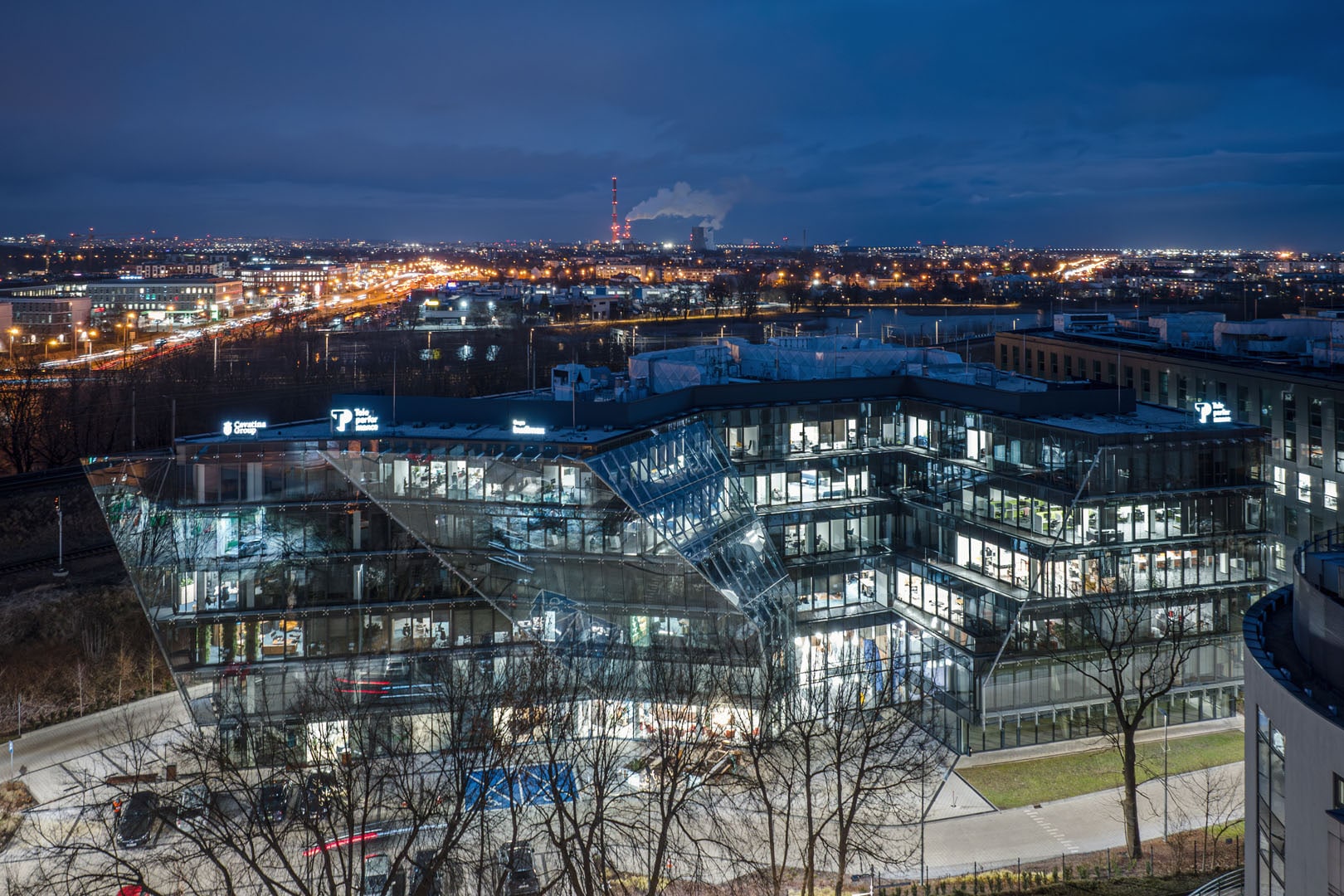
Equal Business Park D
The fourth stage of a modern and functional office complex in Cracow
The six-story Building D provides more than 11,000 sqm of high-quality work space. The design of the building’s glass facade based on “double skin” technology is a natural continuation of the aesthetics of the entire complex.
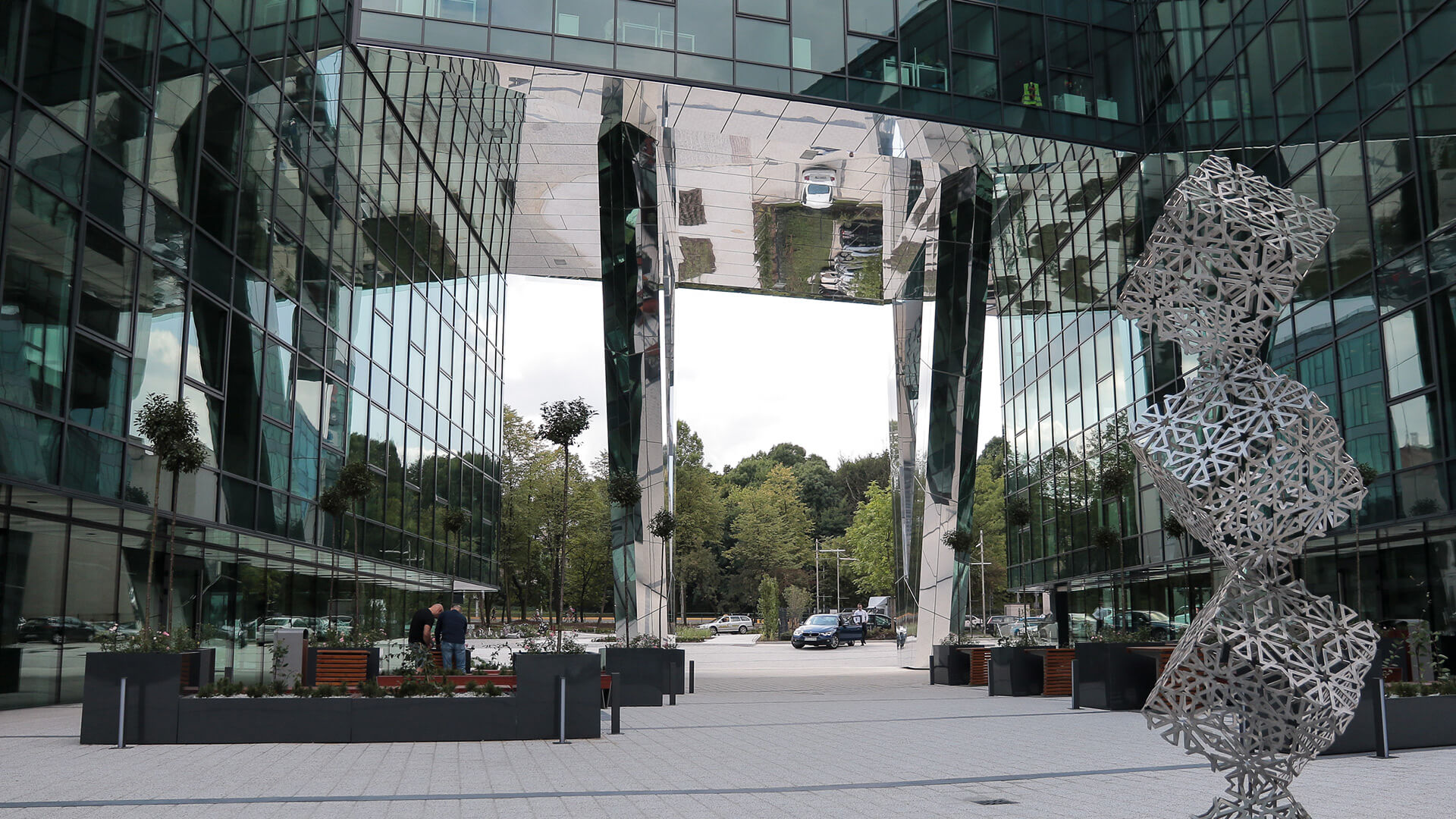
Location
Wielicka Street
CRACOW
Office space
A-class offices of over
11,445 GLA
Buildings
BREEAM certificate
Very good
Parking
Multi-storey car park spaces
177
Location
15
minutes by car or public transport
the main railway and bus station
8
minutes by car
the Cracow’s Market Square
6
minutes on foot
Kraków-Płaszów railway station



