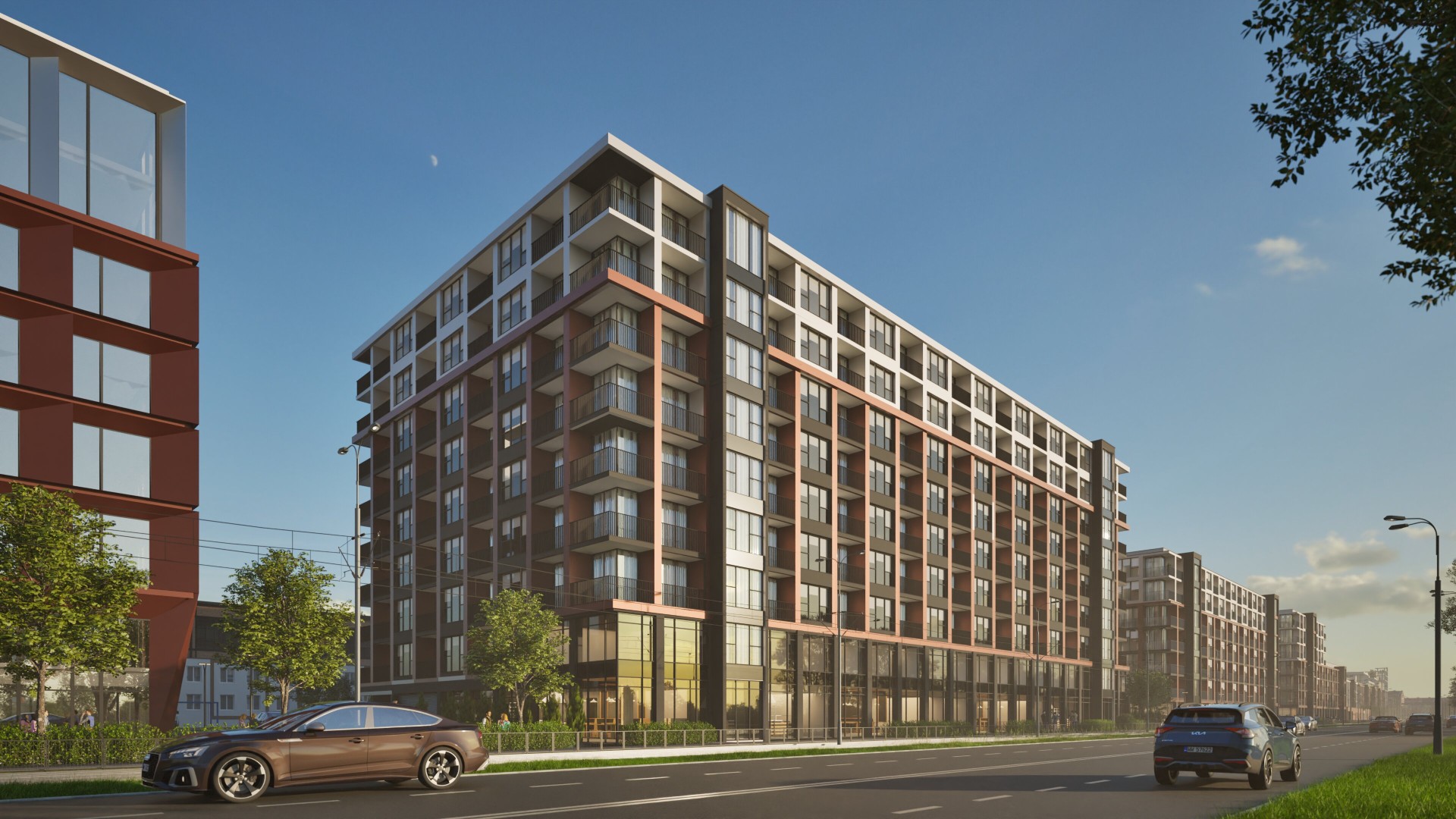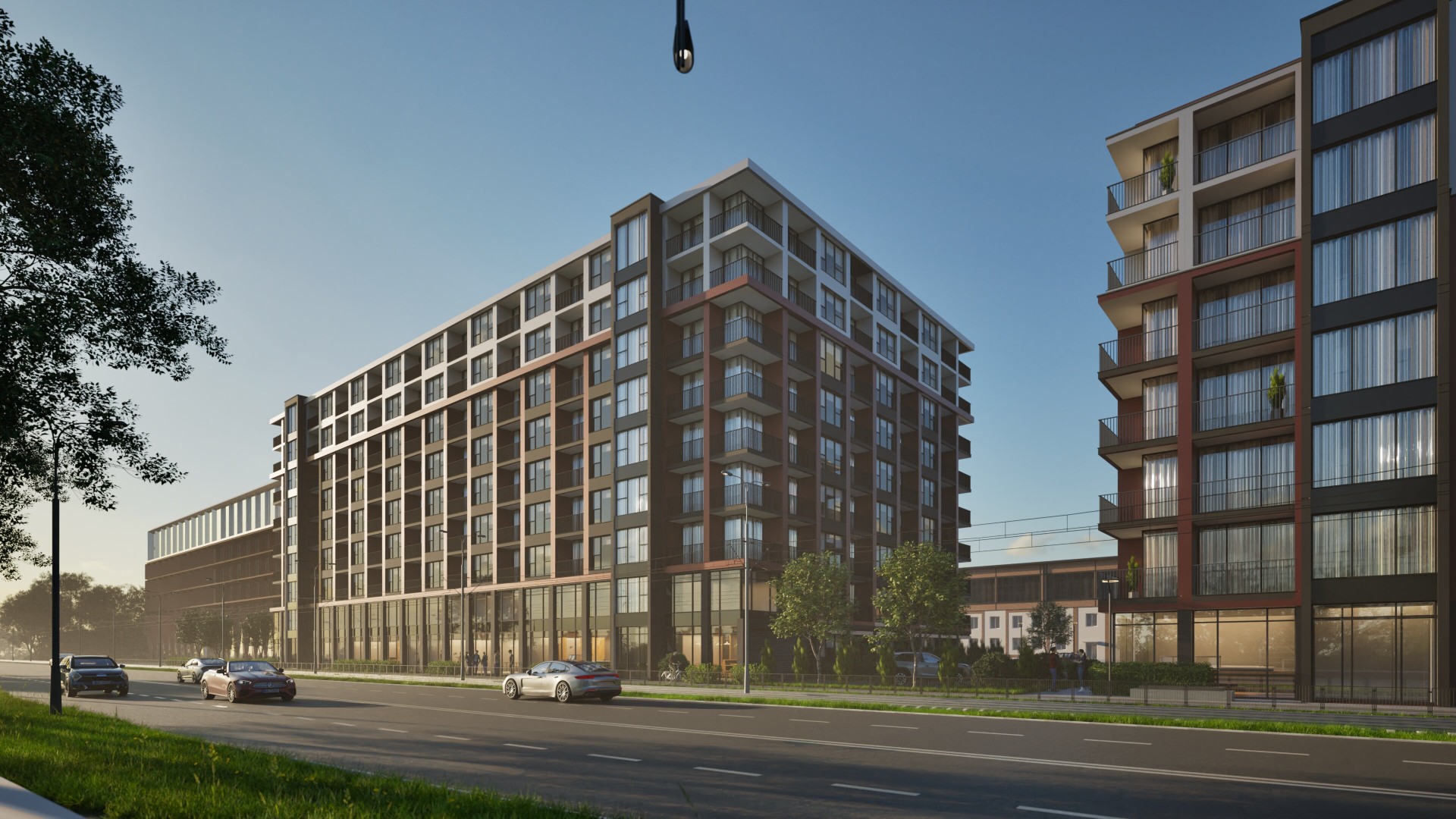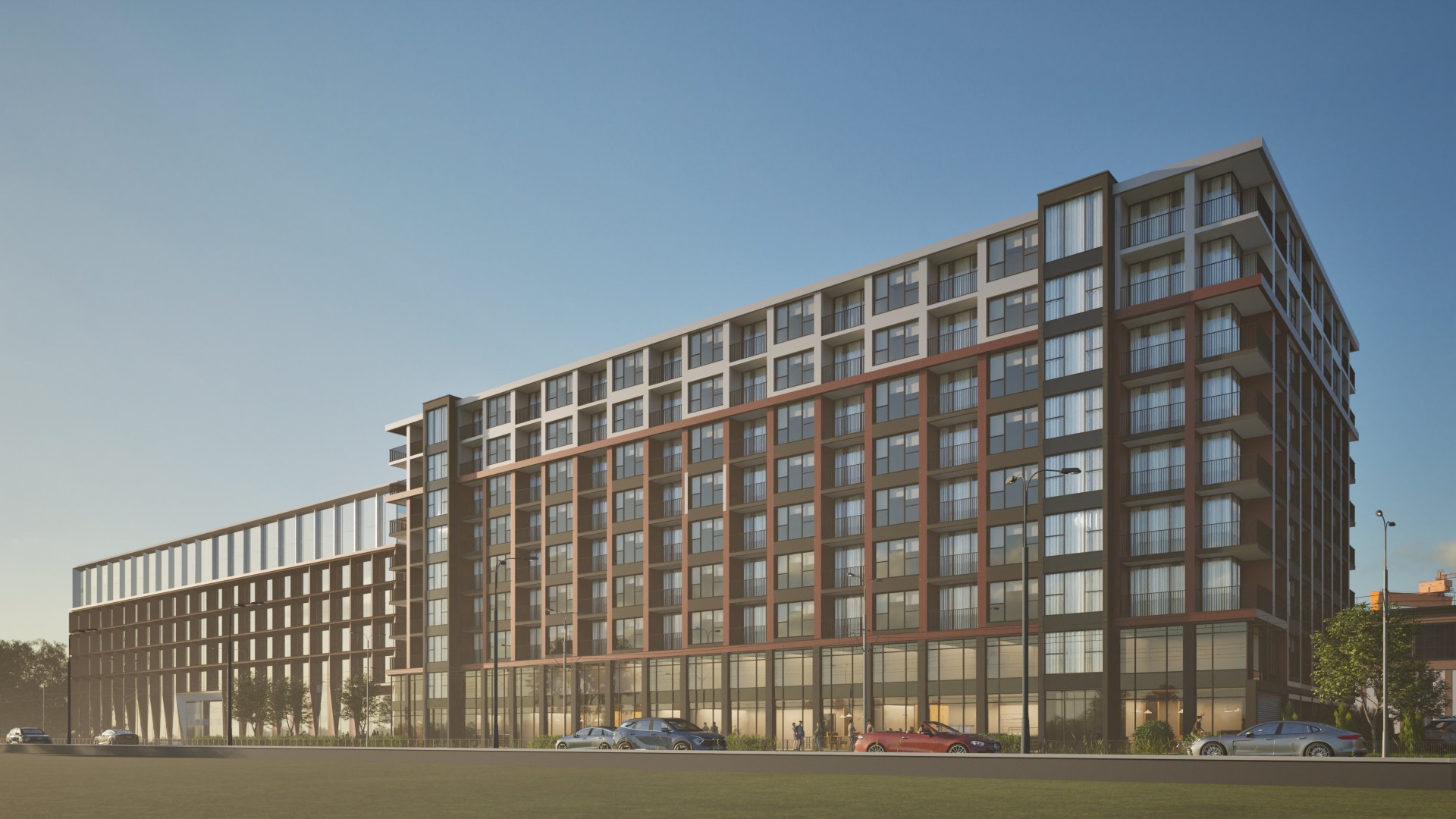Gdańsk
Palio

Palio
Live in Gdańsk
An industrial site transformed into one of Gdańsk landmarks. The site’s unique history has inspired Palio spirit & character, becoming the connector between the past and the future. Palio will provide an experience to the community, both tenants and citizens, maintaining the authenticity and original character of the district: history meets modernity.
Location
Gdańsk
Apartments
571
Leasable SQM
21 543
Parking spaces
238
Location
15
minutes from the
Wawel Castle
10
minutes from the
ICE Krakow Congress Centre
5
minutes from the
Zakrzówek reservoir




