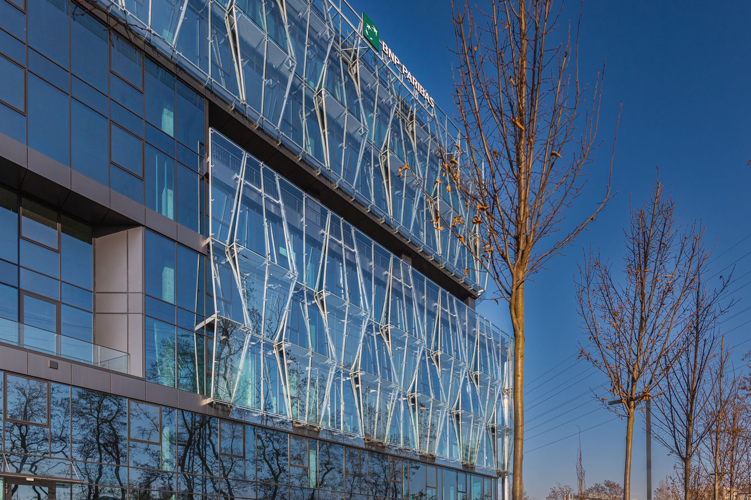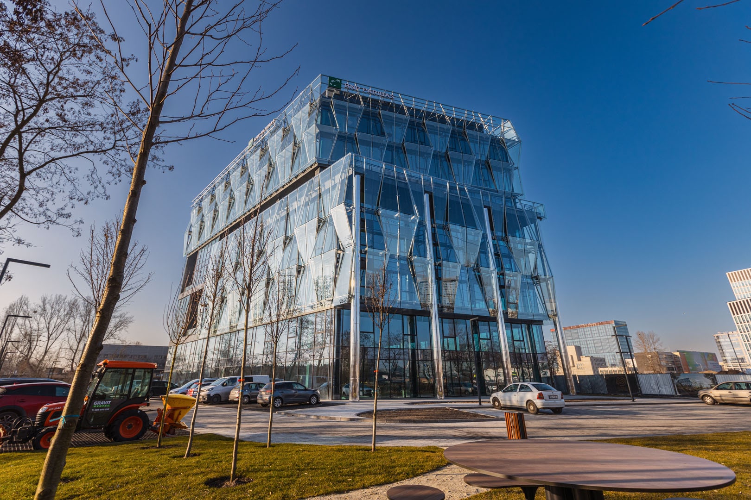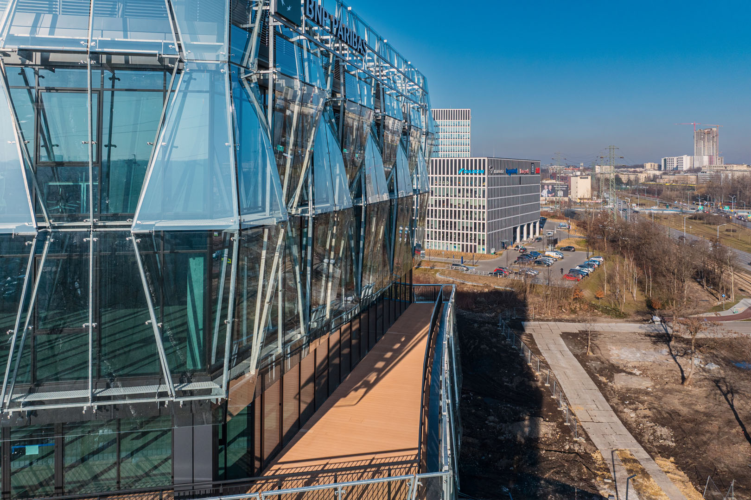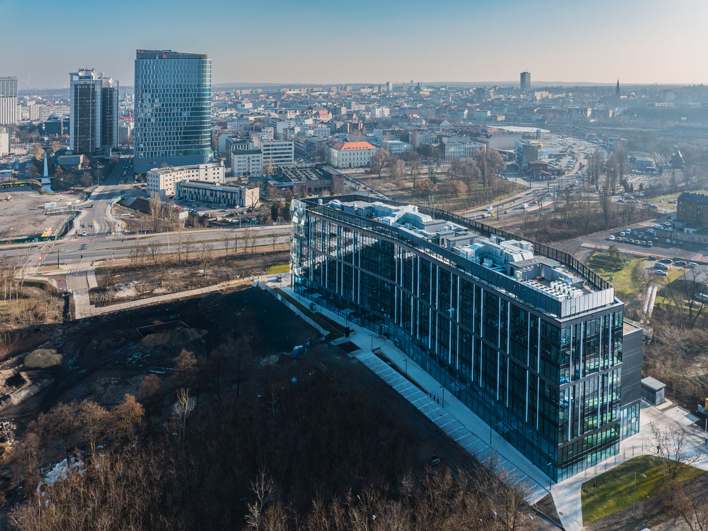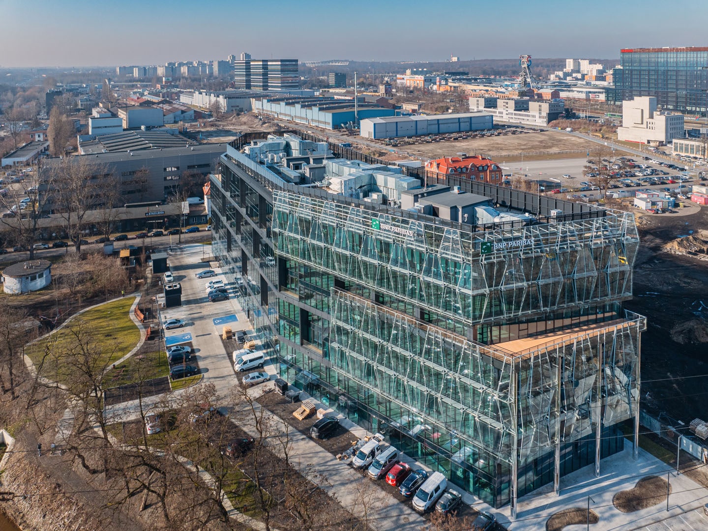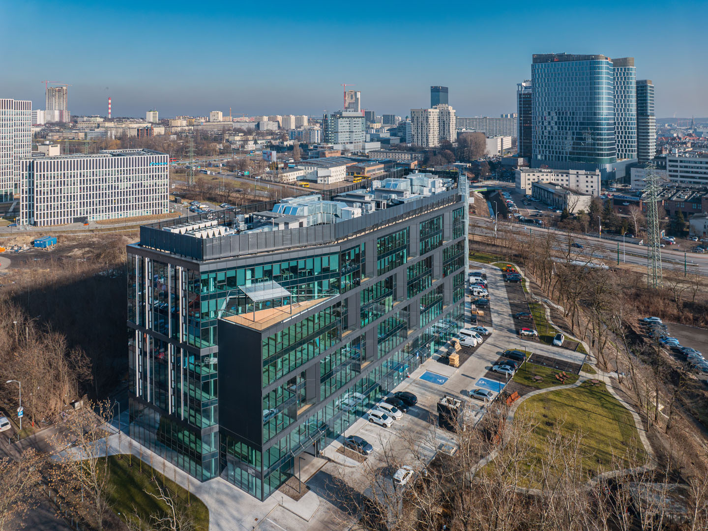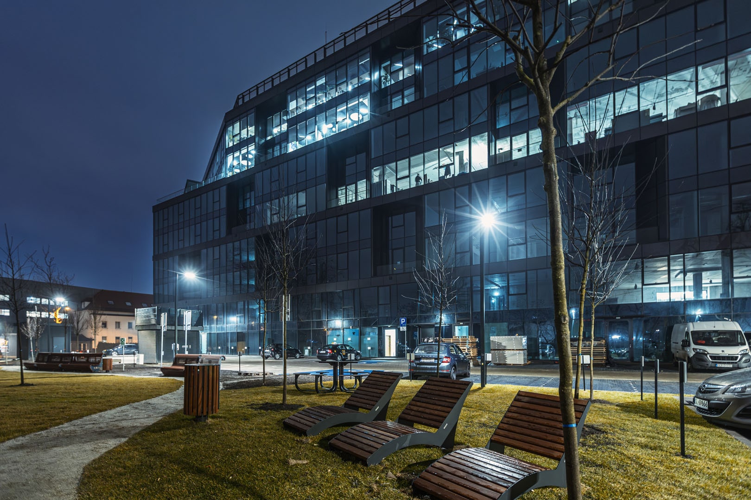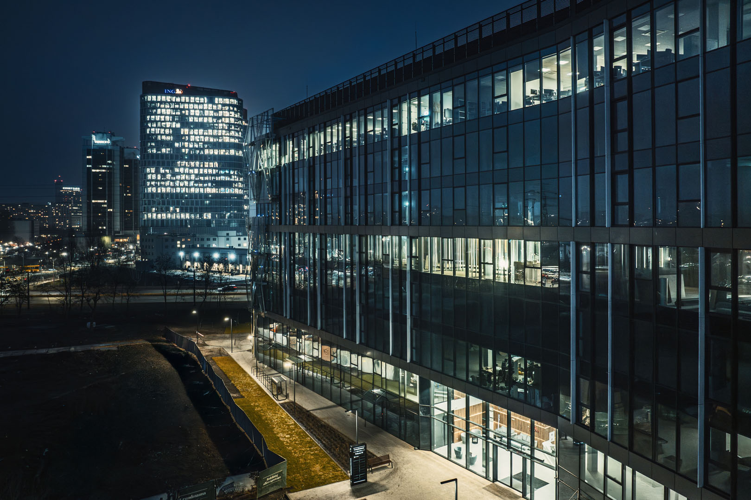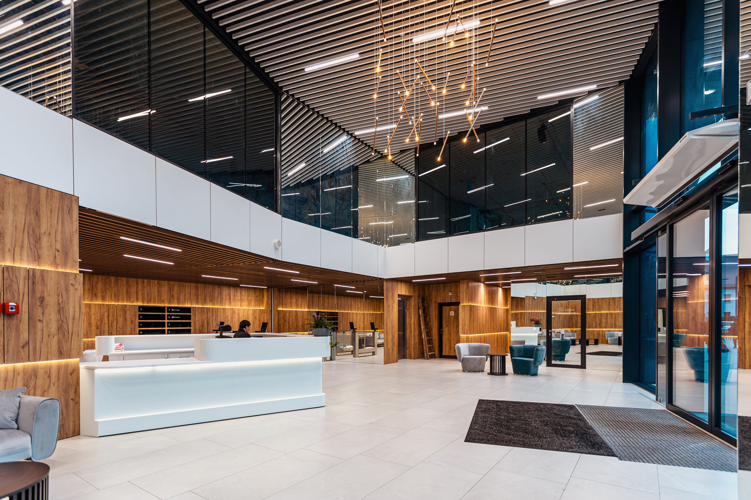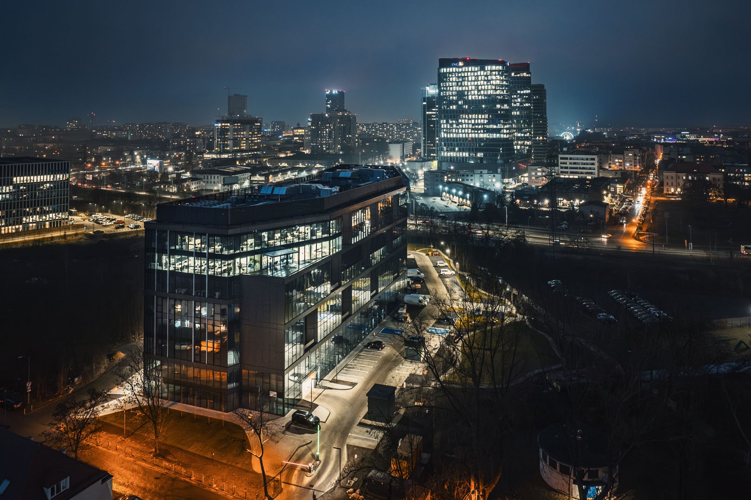
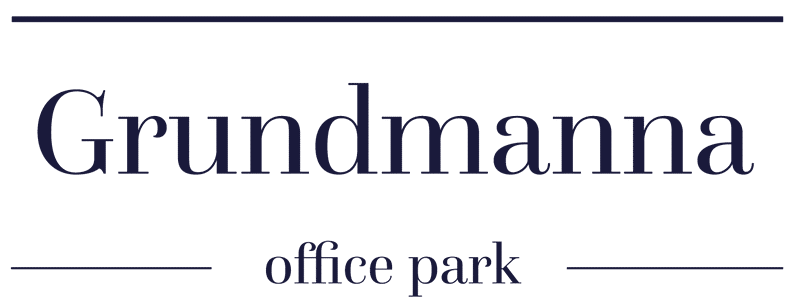
Grundmanna Office Park A in Katowice
Building A, offers more than 20.8 thousand sq. ft. GLA and more than 400 parking spaces. On the second, fourth, fifth and sixth floors there are terraces available to users of the building. On the first floors there will be retail and service establishments, increasing the comfort of users’ daily life, including restaurants, cafes, a laundry, a hairdresser, a florist and a parcel machine.
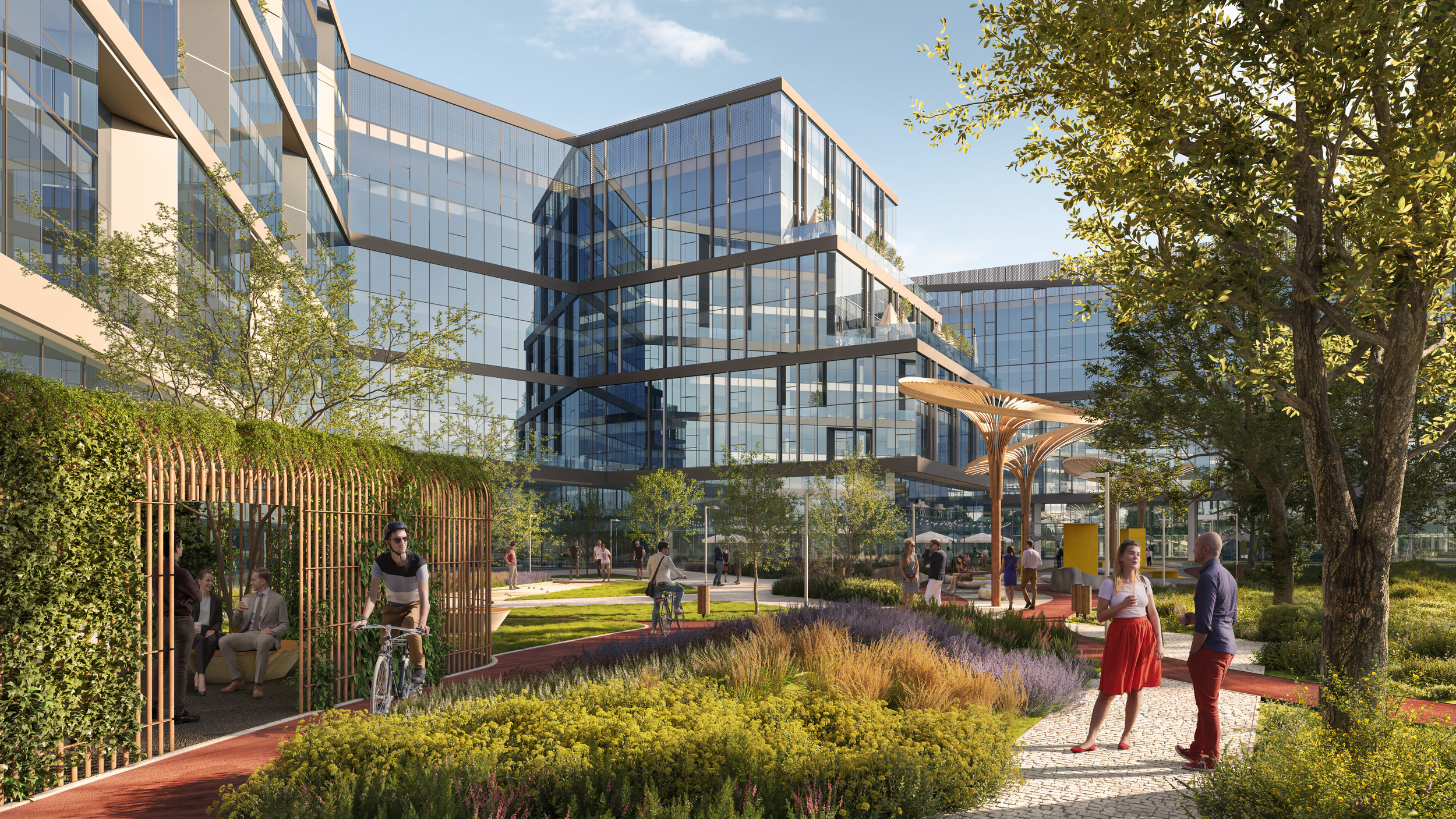
Location
Grundmanna Street
KATOWICE
Office space
A-class offices of over
20,826 sqm
Green areas
Green areas are to constitute
1,100 sqm
Parking
Multi-storey car park spaces
402
Location
6
minutes within walking distance
Main train station
6
min within walking distance
Katowice Shopping Center
10
min by car
A4 motorway



